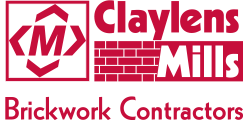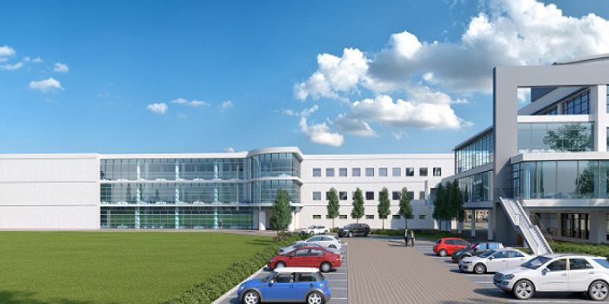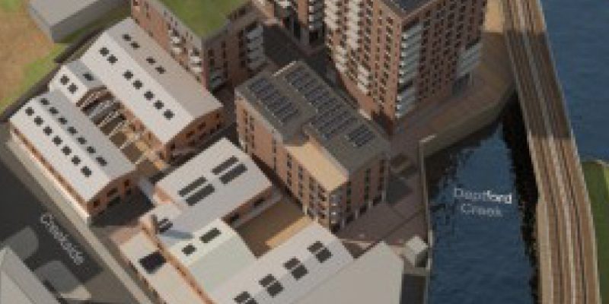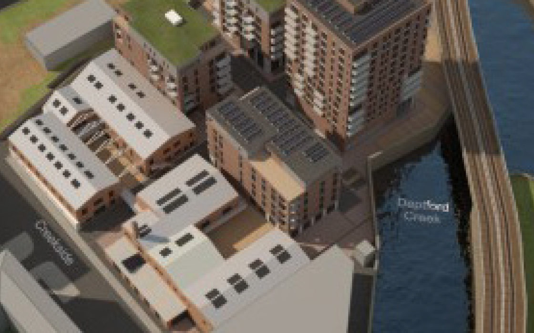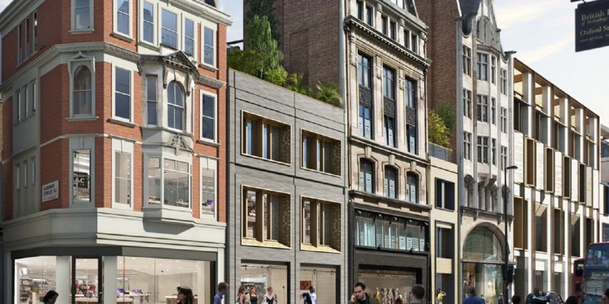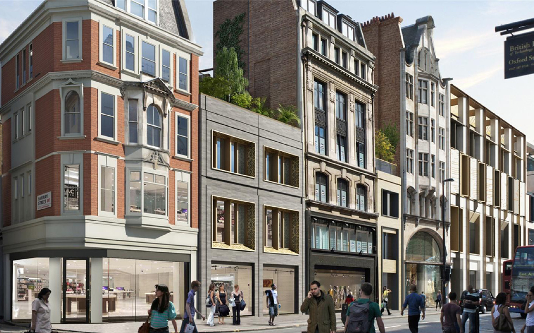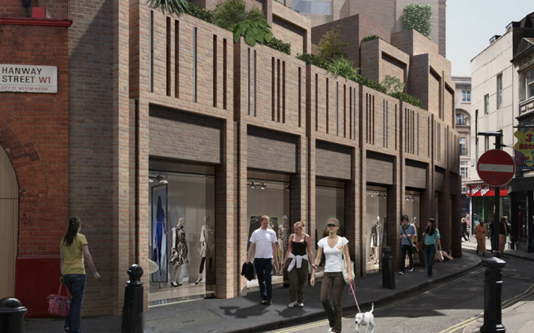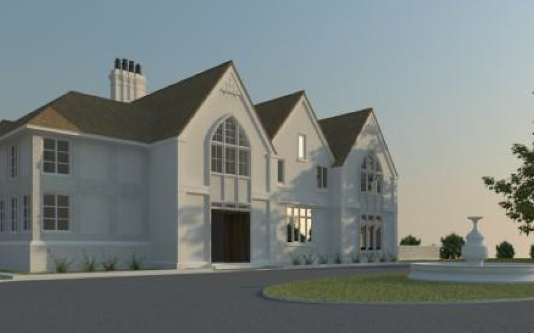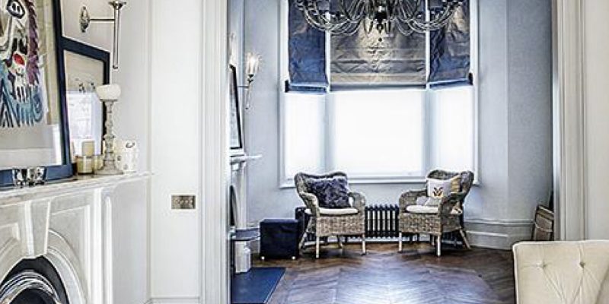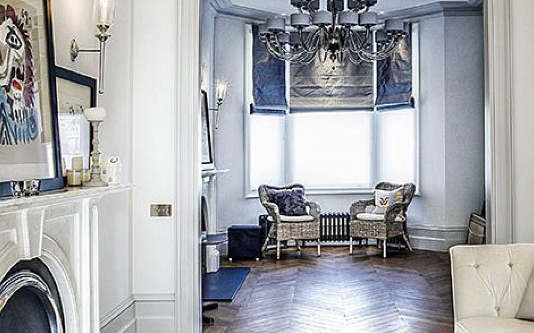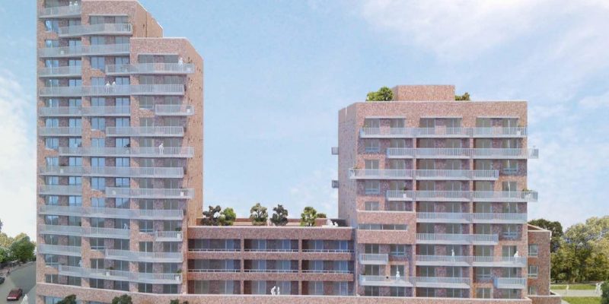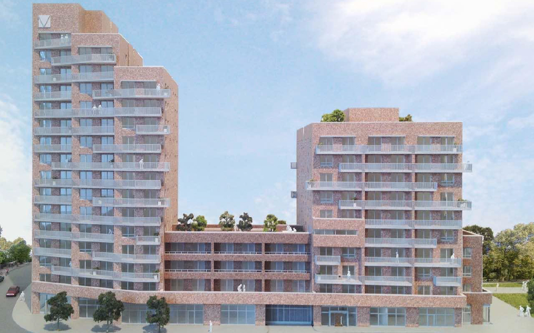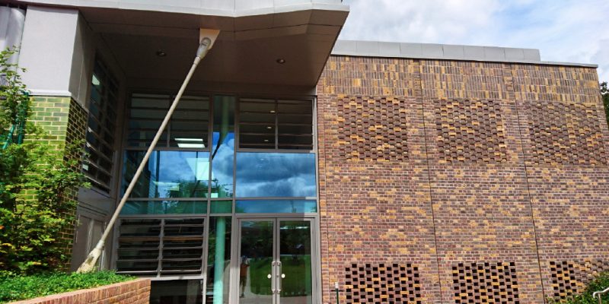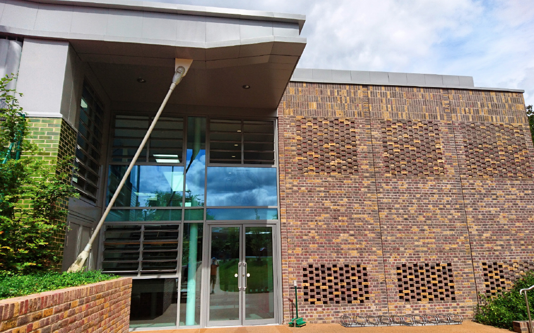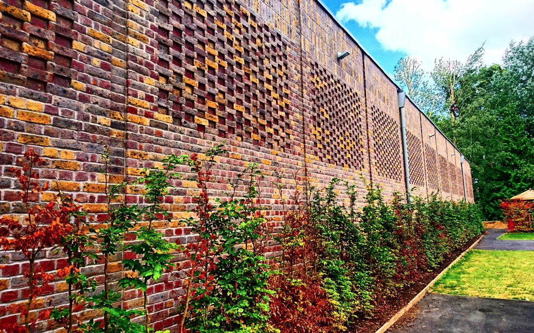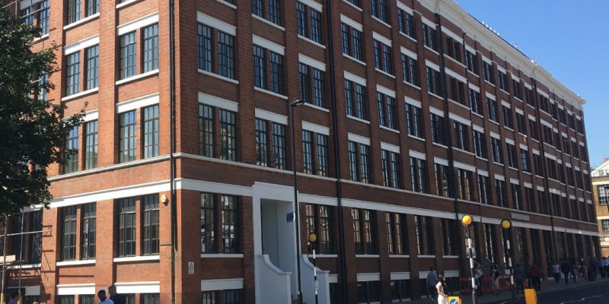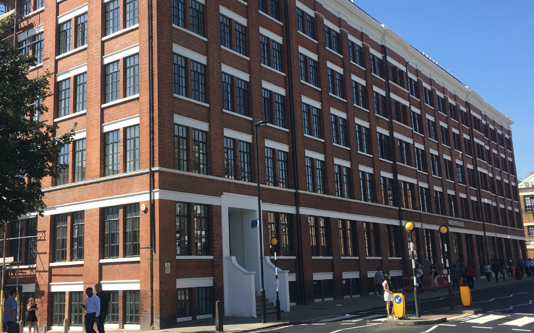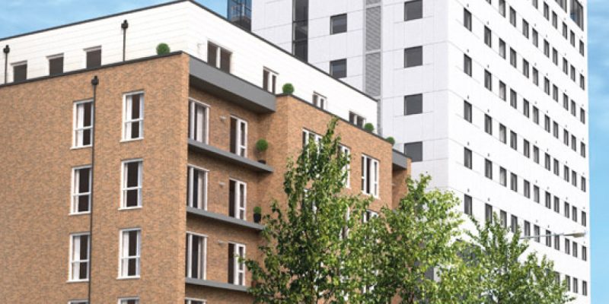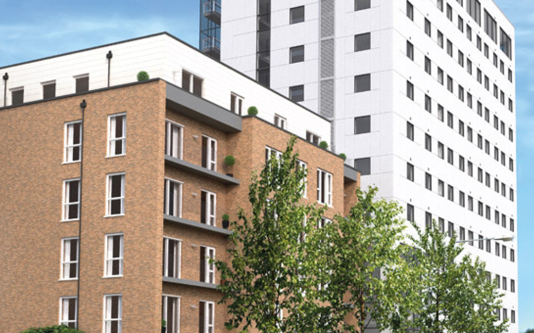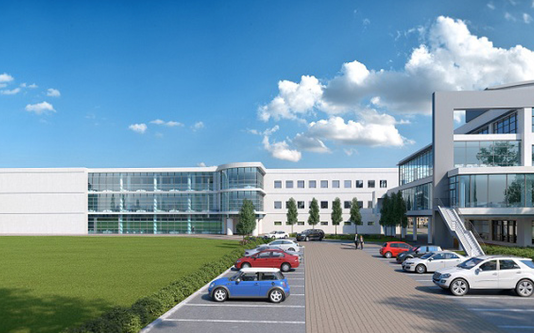
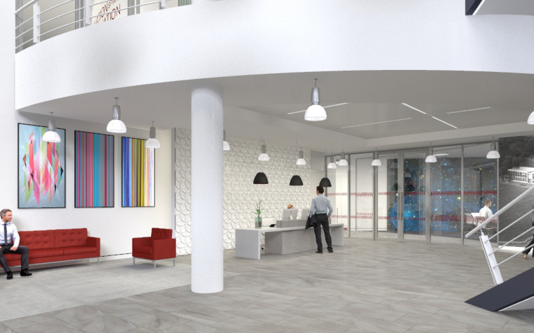
Project Details
Client: Blenheim House
Location: Harlow, Essex
Package: Brickwork & Builders work
Value: £26 Million
The entire mechanical and electrical systems, new toilets, raised floors and suspended ceilings.
Job Description
A new full height reception is to be constructed incorporating feature staircases and lifts. The building is to be refurbished to a very high standard, with the complete office then being leased to two tenants. Our works Including New Blockwork to party walls and lift shafts, forming new opening and temporary works internally and installing several new concrete roof bases for mechanical plant. Externally, we are constructing a new access road and on grade car parking and landscaping, whilst the existing multi-storey car park is to be fully refurbished including all jet washing and making roof to surfaces and exposed post tensioned concrete. New Brickwork and paving to hard landscaping areas. Two other ancillary buildings are to be refurbished and transformed into ancillary space, including a computer centre for one of the incoming tenants our works included new party wall external envelop adaptation and installation and blocking up of external window openings.
